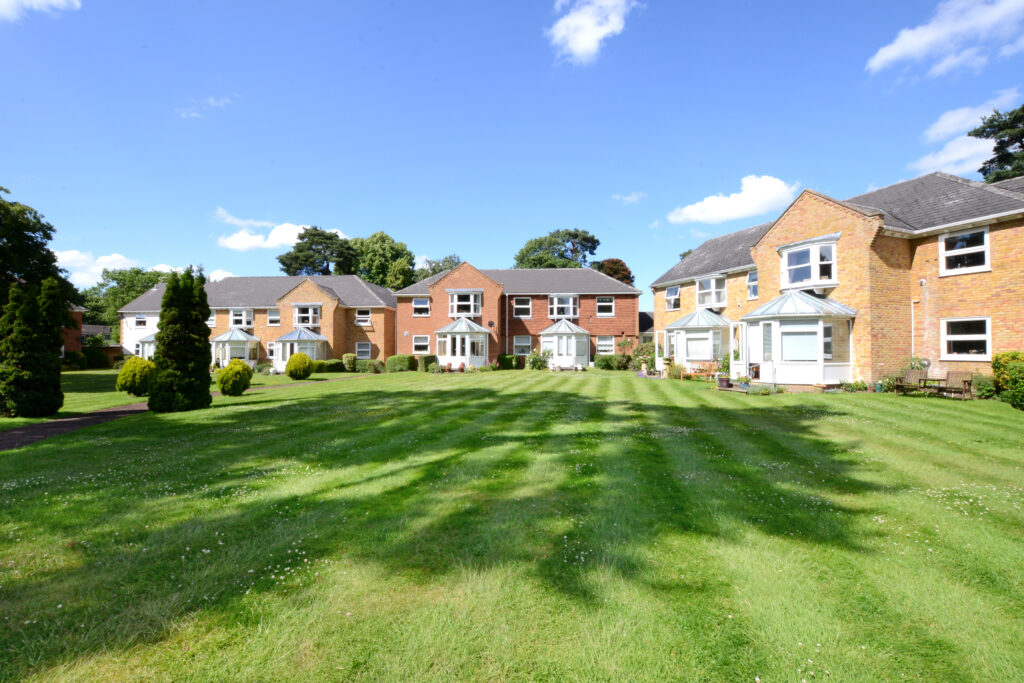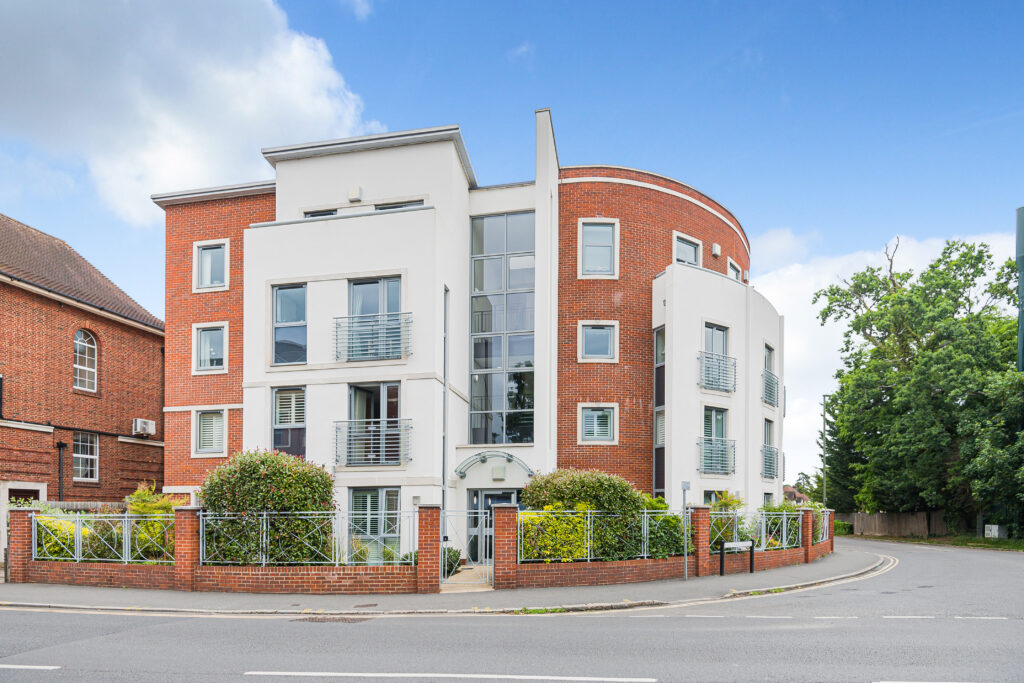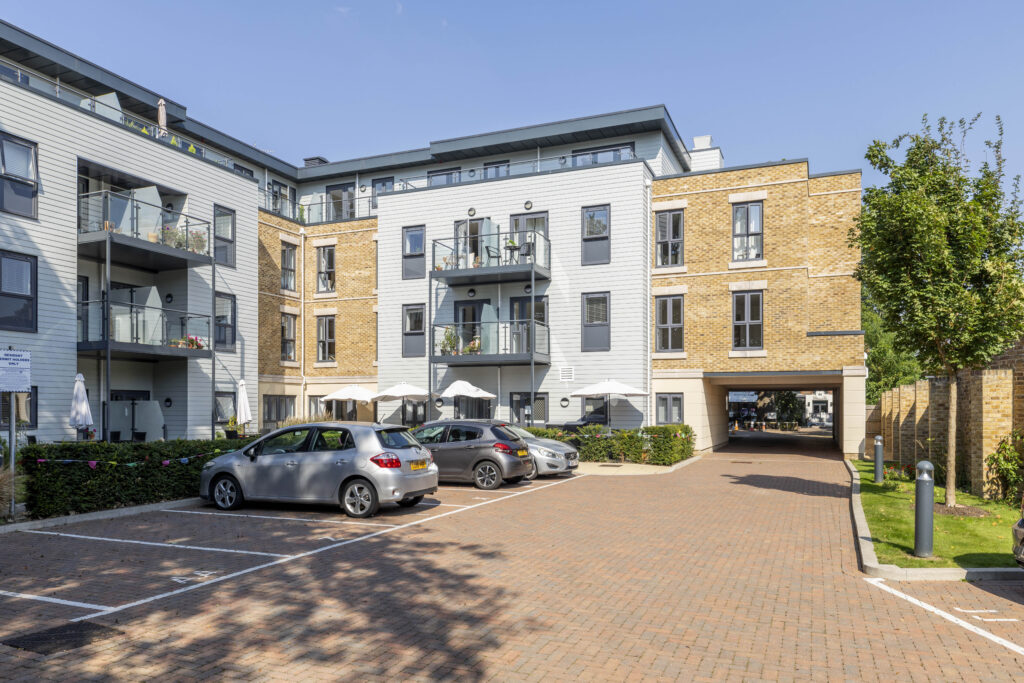2 Bedroom Semi-Detached, Coach House Mews – Walton
Walton On Thames, KT12
£849,000
- 2 bedrooms
- 2 bathrooms
- Available
Enquire about this property
If you would like more information, or to arrange a viewing, please fill in the below and we’ll get back to you shortly.
"*" indicates required fields
Or call us on:
01932 300456
Request a viewing
Please fill in the below and we’ll get in contact with you shortly to arrange the viewing.
"*" indicates required fields
Or call us on:
01932 300456
Looking to sell your property?
To start the process of finding out how much your property is worth, please fill in the below and we’ll get back to you shortly.
"*" indicates required fields
Or call us on:
01932 300456
Built by renowned developers Octagon; this house has been finished to a very high standard, which is to be expected of Octagon.
Entering the development through the secure electric gates and taking a left, the private drive leads down to the development guest parking and residents garages. The landscaped courtyard of Coach House Mews is a beautiful focal point for the development, with the majority of the 15 houses bordering it, resulting in a warm and secluded sense of community.
This elegant home is one of two semi detached properties on the estate (the rest are mews style terraced houses) and were the original houses overlooking the stables (mews) before they were refurbished and restored by Octagon.
The property comprises of a separate sitting room with feature fire place, a dining area with a dual aspect – allowing an abundance of natural light to flow into the property. This leads onto a fully equipped kitchen with quality Siemens appliances and granite work tops, and doors opening out to a private courtyard garden. There is under floor heating to all areas on the ground floor , as well as a useful utility room accessed via the kitchen and a downstairs cloakroom off the hallway. The main focal point is a stylish spiral staircase with a `removable Stannah stair lift` taking you to the first floor landing where both the master bedroom and second bedroom are located. Both bedrooms have fitted wardrobes and have access to a marble-finished main shower room.
With ample resident and guest parking as well as each property having its own allocated garage with remote controlled electric doors, those with cars or those simply looking for a bit of extra storage, are well served.
Whiteley Village is owned and managed by The Whiteley Homes Trust, a registered Almshouse Charity, which provides housing for older people of limited means and although the residents of Coach House Mews are in a different category as owner occupiers, they are able to use (and enjoy) all of the village facilities such as the village shop, post office, library, church, allotments, as well as a clubhouse, a cinema club, monthly jazz concerts and many other activities. There is usually an annual village fete held in July, as well as a variety of social clubs to join including a bridge club and art group. The owners of Coach House Mews are welcome to play as full a part in the community as the residents in the Village.
Further benefits include extensive walks within the 225 acres of woodlands, garden lake and green spaces around the wonderful heritage site, a nine-hole golf course, bowling and putting greens, fishing lake and for the keen golfers, it is next door to Burhill Golf Club.
For more information about living in Whiteley Village, please visit www.thewhiteleyhomestrust.org.uk
Key Information:
• Tenure: Leasehold
• Service Charge: £5,234 PA (includes Whiteley Village Estate costs)
• Ground Rent: £350 PA
• Council Tax Band: F
• EPC Rating: C
• Heating Type: Under Floor Heating
• Parking: Unallocated + Garage
• Mobile Strength: Data Provided by Ofcom
EE – Limited Coverage
Three – Likely to have good coverage and supports multimedia.
O2 – Likely to have good coverage and supports multimedia.
Vodafone – Limited Coverage
• Broadband Strength: Data Provided by Ofcom
Standard 2 Mbps/0.3 Mbps
Superfast 45 Mbps/8 Mbps
Notice
Please note we have not tested any apparatus, fixtures, fittings, or services. Interested parties must undertake their own investigation into the working order of these items. All measurements are approximate and photographs provided for guidance only.
Lease Length
134 Years
Utilities
Electric: Mains Supply
Gas: Mains Supply
Water: Mains Supply
Sewerage: Mains Supply
Broadband: ADSL
Telephone: Landline
Other Items
Heating: Under Floor Heating
Garden/Outside Space: Yes
Parking: Yes
Garage: Yes




Key Development Info
- Over 60’s Retirement Development
- Characterful development
- Beautifully maintained private gardens
- Close to local amenities
- Allocated Garages
- Access to Whitley Village Facilities



