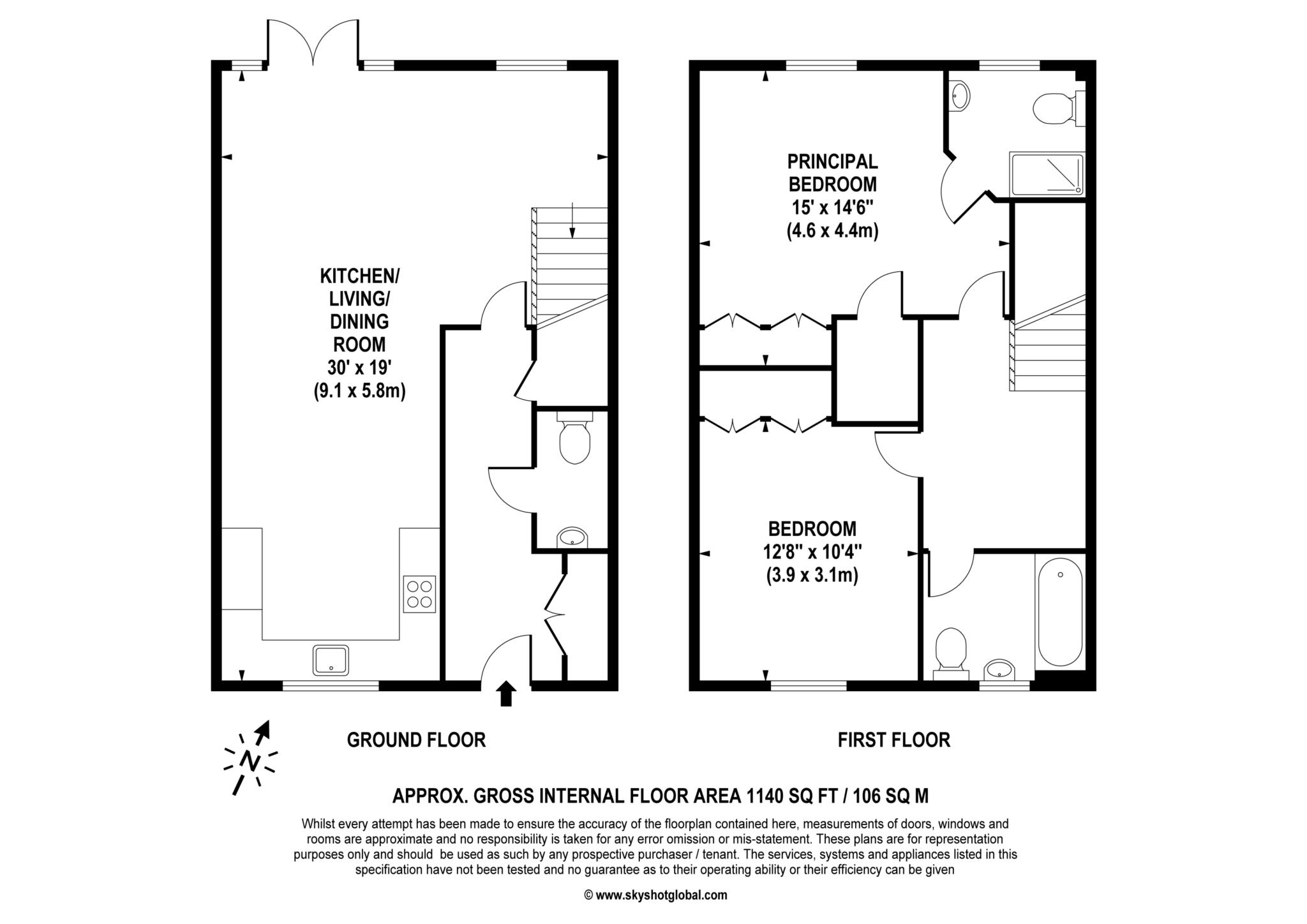2 Bedroom Semi-Detached, Lynwood Village – Ascot
Ascot, SL5
£625,000
- 2 bedrooms
- 2 bathrooms
- Available
Enquire about this property
If you would like more information, or to arrange a viewing, please fill in the below and we’ll get back to you shortly.
"*" indicates required fields
Or call us on:
01372 700196
Request a viewing
Please fill in the below and we’ll get in contact with you shortly to arrange the viewing.
"*" indicates required fields
Or call us on:
01372 700196
Looking to sell your property?
To start the process of finding out how much your property is worth, please fill in the below and we’ll get back to you shortly.
"*" indicates required fields
Or call us on:
01372 700196
This is an immaculately presented two-bedroom cottage with stylised interiors, and a beautiful landscaped garden.
As you enter the property you are welcomed by a wide entrance hall, off which there is a downstairs cloakroom and 2 storage cupboards. The open plan living / dining area leads into the fitted kitchen which has a full range of integrated Neff appliances including an eye-level oven, hob, washer/dryer and fridge freezer. You can access the garden via the living area and french doors. The garden has been thoughtfully laid out and designed with low maintenance in mind. There is a paved area which is ample for an outdoor table and chairs, well established flower beds, enhanced with discreet garden lighting, an area fitted with artificial grass and a path providing access to the side gate.
On the first floor there is a large master bedroom with an ensuite shower room, fitted wardrobes and an additional walk-in wardrobe with further fitted furniture. The master bedroom boasts an enviable view over the rear garden and the meadow-style communal gardens beyond. The guest bedroom is another double which has fitted wardrobes and is adjacent to the family bathroom off the landing. All fitted wardrobes are fully fitted floor to ceiling.
This cottage further benefits from solar panels.
Lynwood Village onsite Facilities
* Restaurant, coffee shop, swimming pool, fitness suite, hair salon, shop, library, village hall, therapy centre with hydrotherapy pool
* Superb leisure facilities including croquet, short mat bowls, snooker, giant chess, craft room
* Reception, night security and 24-hour owners liaison team
* Home Care service
* Housekeeping Service
* Daily activities and excursions
* Vibrant, friendly community
* Private minibus for trips to shops and local places of interest.
Key Information:
• Service Charge: £11,554.44 Per Annum
• Ground Rent: £774.36 Per Annum
• Ground Rent Review: 1st April 2025
• Building insurance is shared between the properties and from April 2024 is £142.05 per annum.
• Deferred payment: On the sale of the property, a deferred payment of 1% of the property value per year and part year for a maximum of 10 years would be payable.
• Lease term: 125 years from and including 1 May 2014 to and including 30 April 2139.
• Tenure: Leasehold
• Council Tax Band: D
• EPC Rating: D
• Heating Type: All electric
• Parking. Unallocated
• Mobile Strength: Data Provided by Ofcom
EE – Likely to have good coverage and supports multimedia.
Three – Likely to have good coverage and supports multimedia.
O2 – Likely to have good coverage and supports multimedia.
Vodafone – Likely to have good coverage and supports multimedia.
• Broadband Strength: Data Provided by Ofcom
Standard 15 Mbps/1 Mbps
Superfast 80 Mbps/20 Mbps
Ultrafast 1000 Mbps/1000 Mbps
Notice
Please note we have not tested any apparatus, fixtures, fittings, or services. Interested parties must undertake their own investigation into the working order of these items. All measurements are approximate and photographs provided for guidance only.
Lease Length
114 Years
Utilities
Electric: Mains Supply
Gas: None
Water: Mains Supply
Sewerage: None
Broadband: None
Telephone: None
Other Items
Heating: Gas Central Heating
Garden/Outside Space: Yes
Parking: Yes
Garage: No
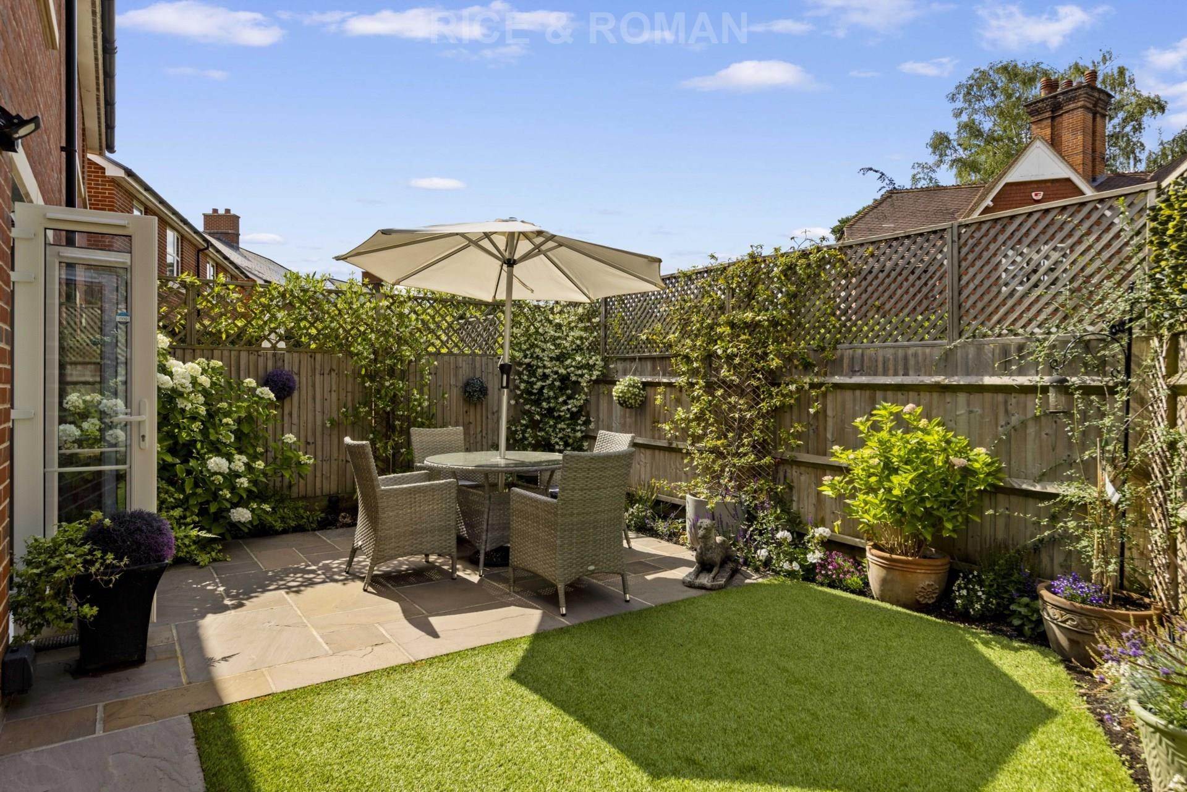
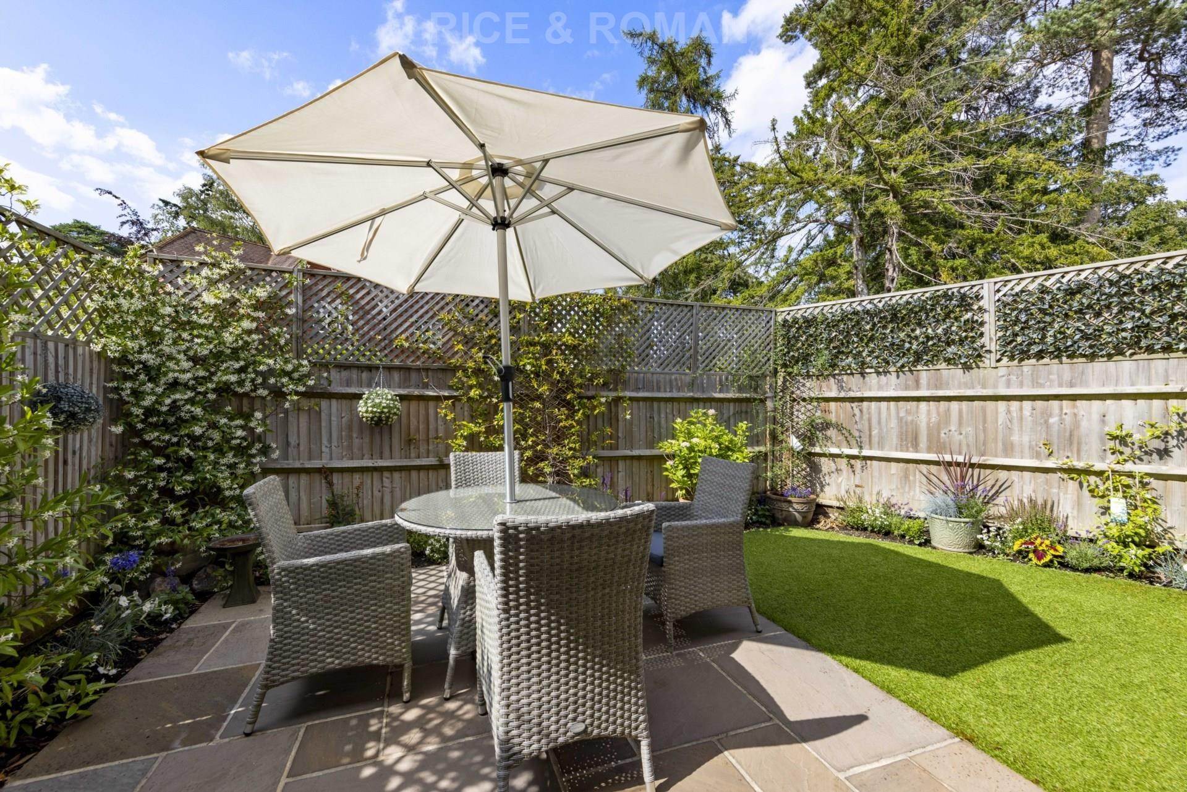
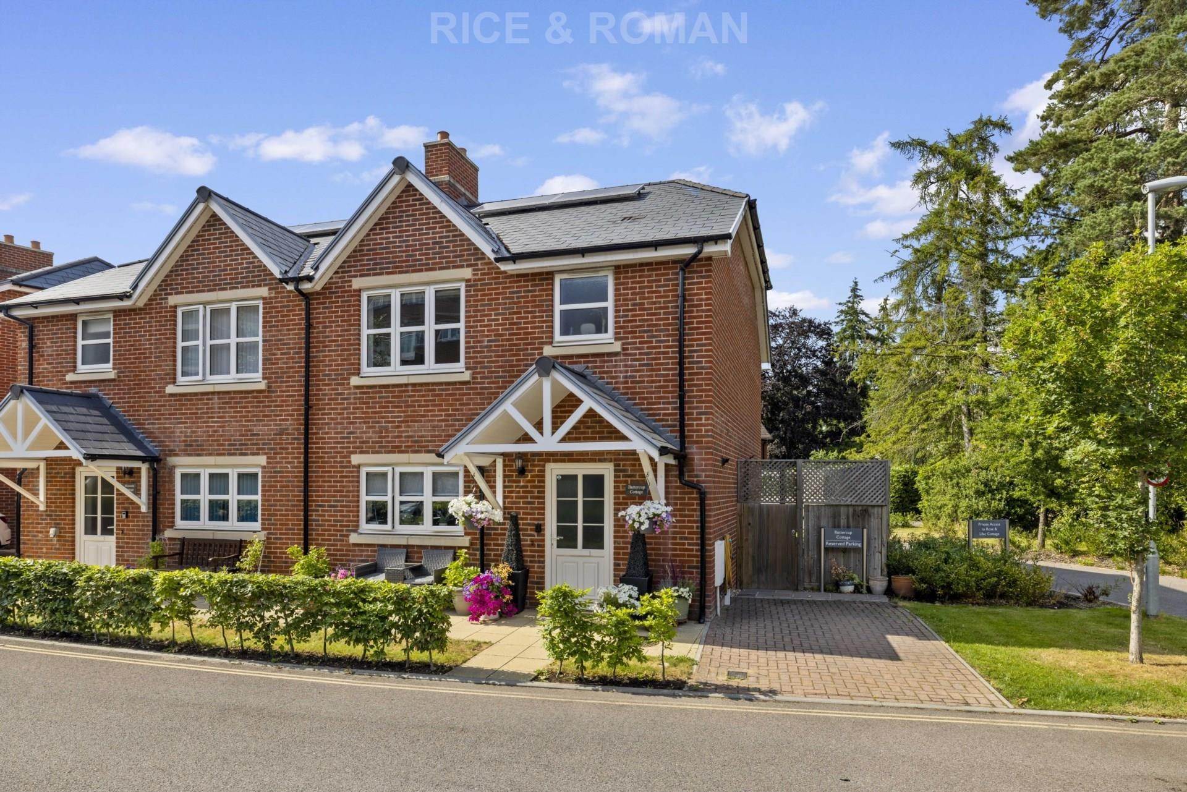
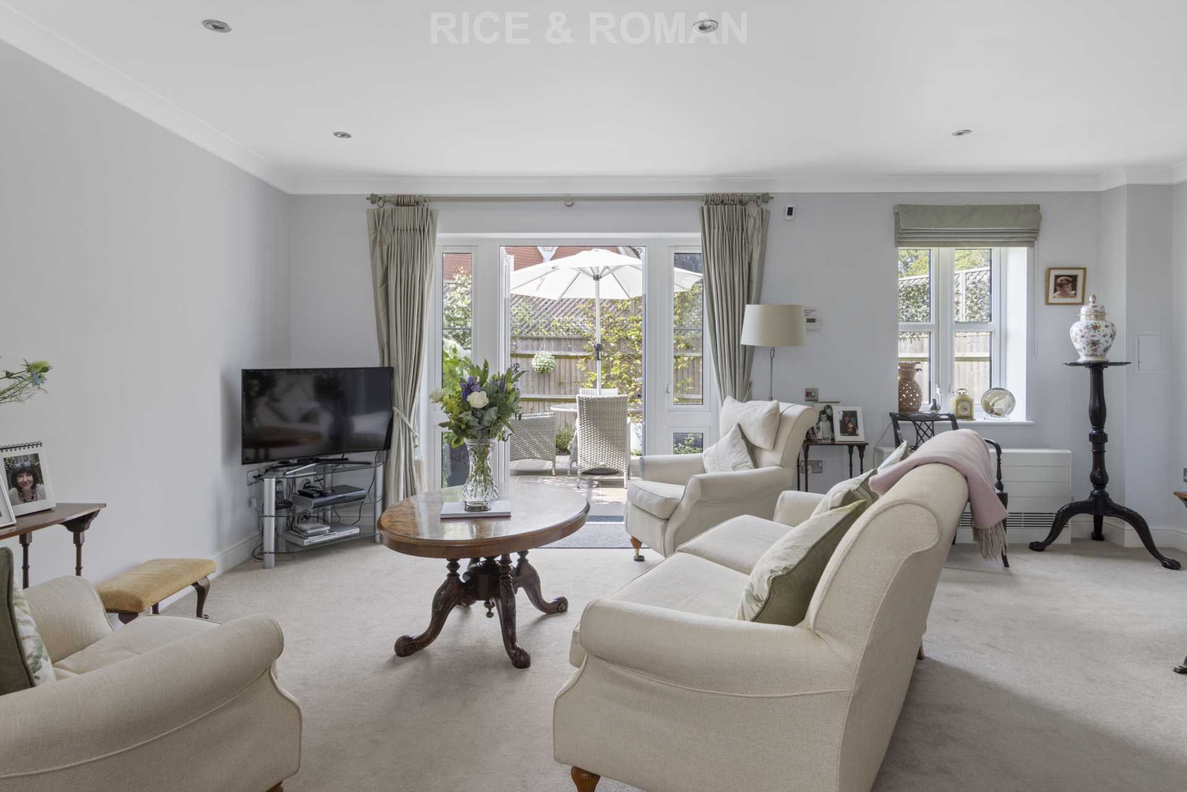
Key Development Info
- Over 65’s Retirement Village
- Therapy centre with hydrotherapy pool
- Reception and night security staff available 24-hours a day
- Development cafe and restaurant
- Village shop for daily essentials
- Home care and Housekeeping services available
- Swimming pool
- Library
- Wonderful communal gardens
Nearby Developments
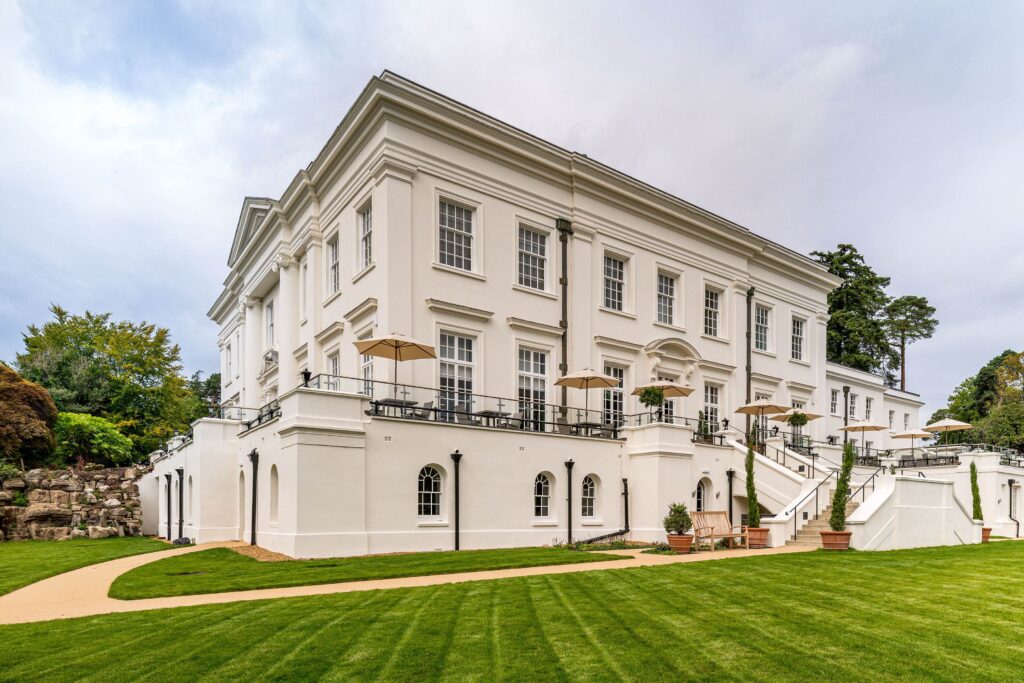
Ascot SL5 0QD
Audley Sunningdale Park, Sunningdale
Number of properties: 125
Apartments
Year of construction: 2022
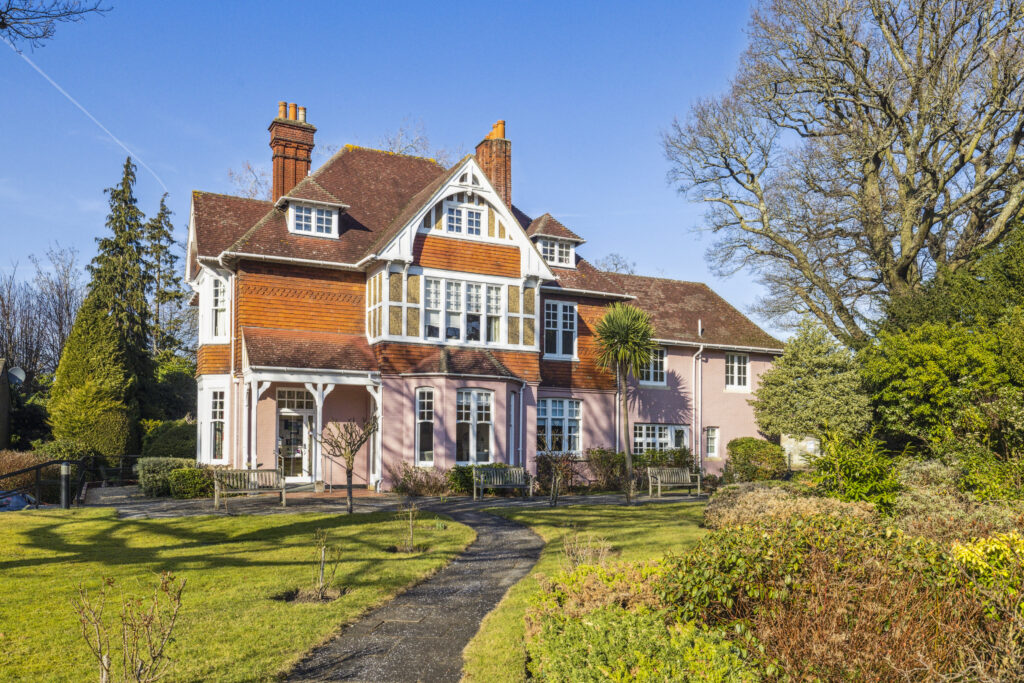
Sunningdale SL5 0EA
Clarefield Court
Number of properties: 46
Apartments,
Houses
Year of construction: 1984
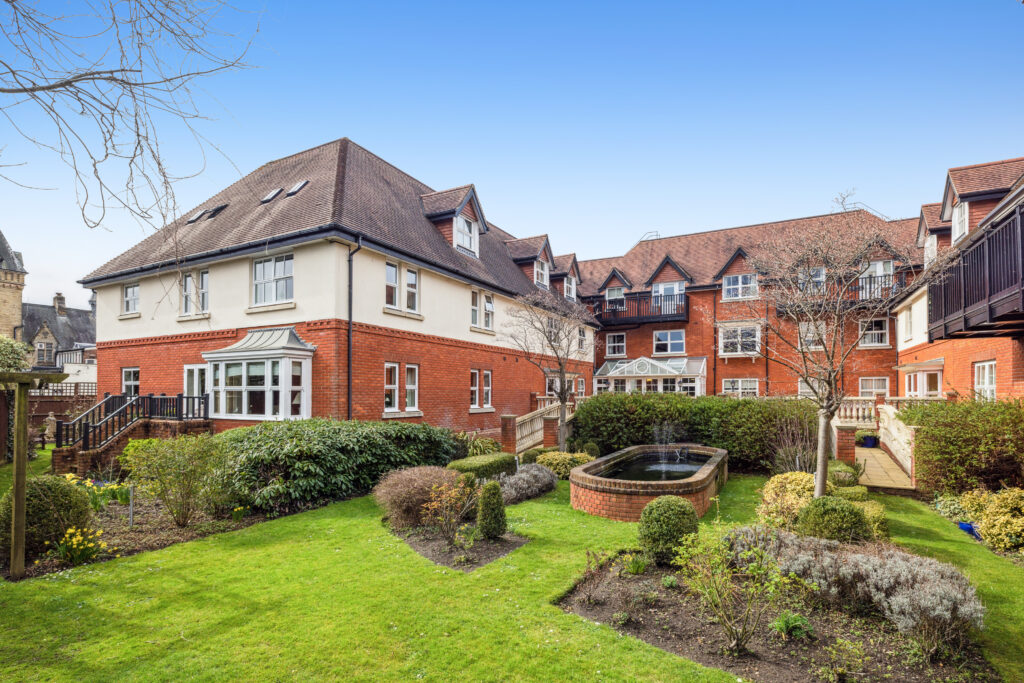
Sunngindale, Ascot SL5 0LJ
The Ambassador
Number of properties: 32
Apartments
Year of construction: 2003
